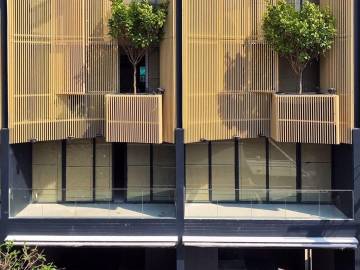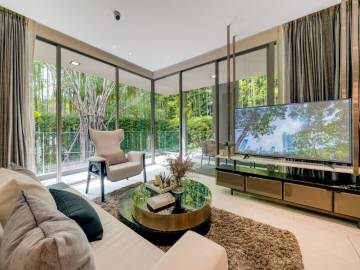






































































































































































Refine by Bedrooms
1 bedroom for sale near Phrom Phong Station
2 bedroom for sale near Phrom Phong Station
All Condominium for sale near Phrom Phong Station
Studio for sale near Phrom Phong Station
1 bedroom condo for sale near Phrom Phong Station
2 bedroom condos for sale near Phrom Phong Station
All Villas & Houses for sale near Phrom Phong Station
All Villas for sale near Phrom Phong Station
All Townhouses for sale near Phrom Phong Station
2 bedroom houses for sale near Phrom Phong Station
Suggested Links
New Developments for sale near Phrom Phong Station
Projects With New Listings near Phrom Phong Station
Centre Point Sukhumvit Thong Lo
Grand Mercure Bangkok Asoke Residence
Show more
Show less
Real Estate For Sale Near BTS Phrom Phong station
Search over 779 properties for sale along the BTS Phrom Phong station, Sukhumvit Line in Bangkok, Thailand. Find projects close to BTS Phrom Phong station here include: Park Origin Phromphong (Park 24), Millennium Residence, The Waterford Diamond and The Collection 16. At Lazudi, we offer Condos, Houses, Townhouses, Commercial and Land real estate for sale.
Show more
Show less
Affordability of Living in Phrom Phong
Phrom Phong Average Home Value, by Property Size
| Home Size | Home Value |
|---|---|
| 1 bedroom (See homes) | ฿7,770,000 |
| 2 bedroom (See homes) | ฿14,800,000 |
| 3 bedroom (See homes) | ฿27,947,350 |
| 4 bedroom (See homes) | ฿64,900,000 |
Types of Real Estate in Phrom Phong
Show less
New Development Homes
Show more
Show less
Thank you.
Your message has been sent.